Custom Homes
Every homeowner has different needs, and we want to make sure those needs are met. Shastan Homes specializes in custom and semi-custom homes alike. Browse the plans below to see some of our favorites.
Our Custom Plans
The following are some of our custom floor plans, and we have many more to choose from. Feel free to click any front elevation to see the full floor plan, and don’t hesitate to reach out to see more plans or have us create one specifically for you!
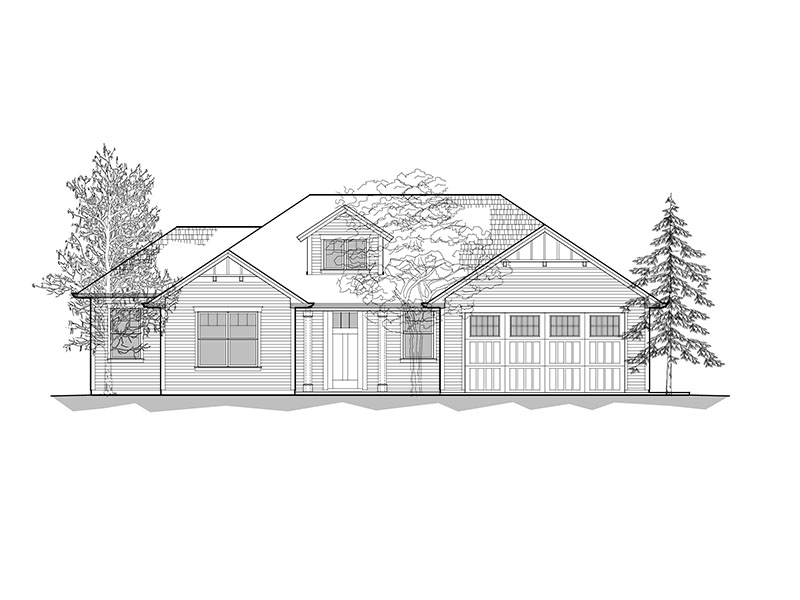
Plan 1870A
3 BR / 2 BA / 1867 SQFT
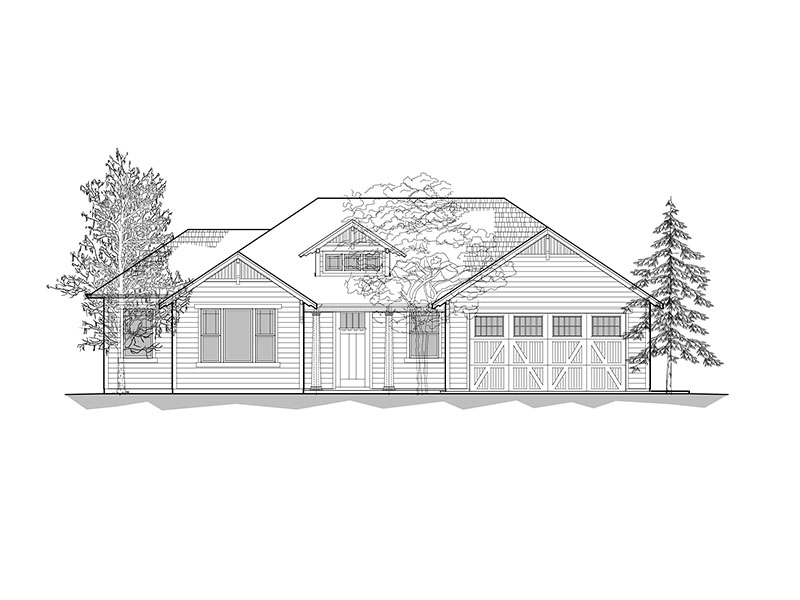
Plan 1870B
3 BR / 2 BA / 1867 SQFT
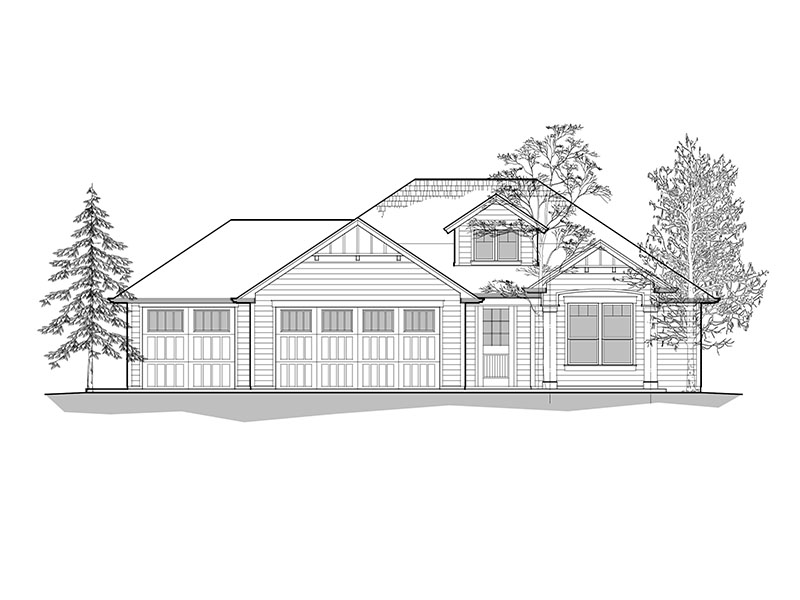
Plan 1928A
3 BR / 2 BA / 1928 SQFT
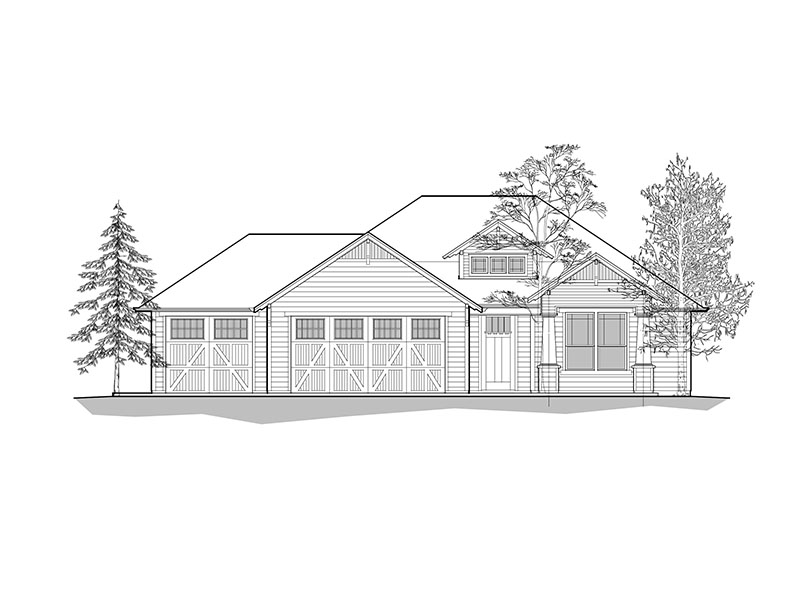
Plan 1928B
3 BR / 2 BA / 1928 SQFT
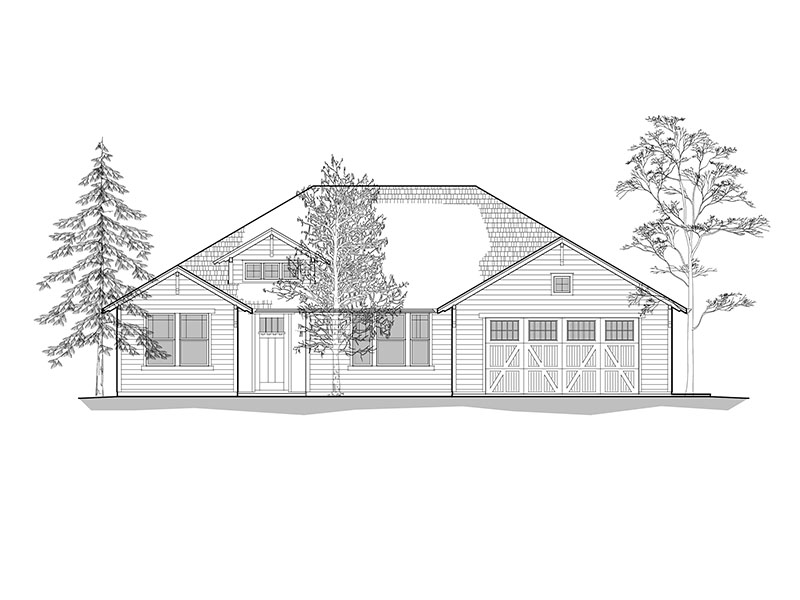
Plan 2150B
4 BR / 2.5 BA / 2150 SQFT
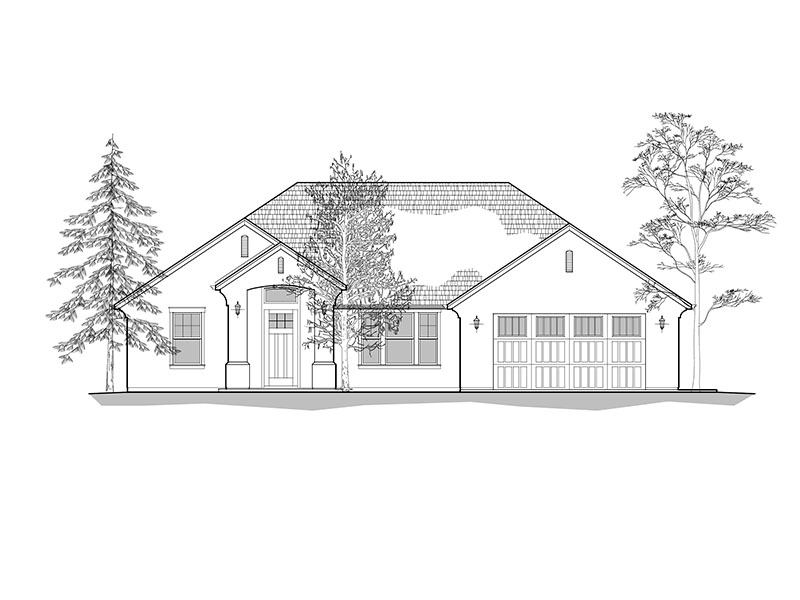
Plan 2150C
4 BR / 2.5 BA / 2150 SQFT
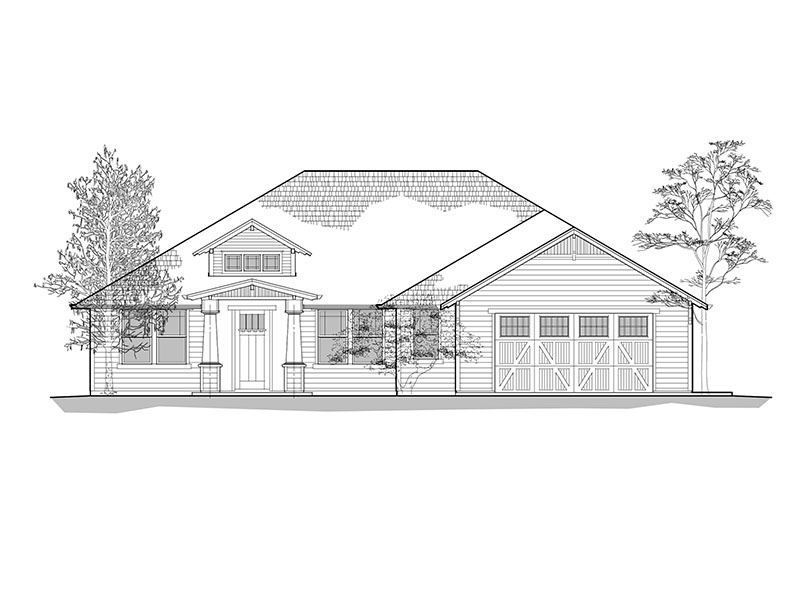
Plan 2287B
4 BR / 2.5 BA / 2287 SQFT
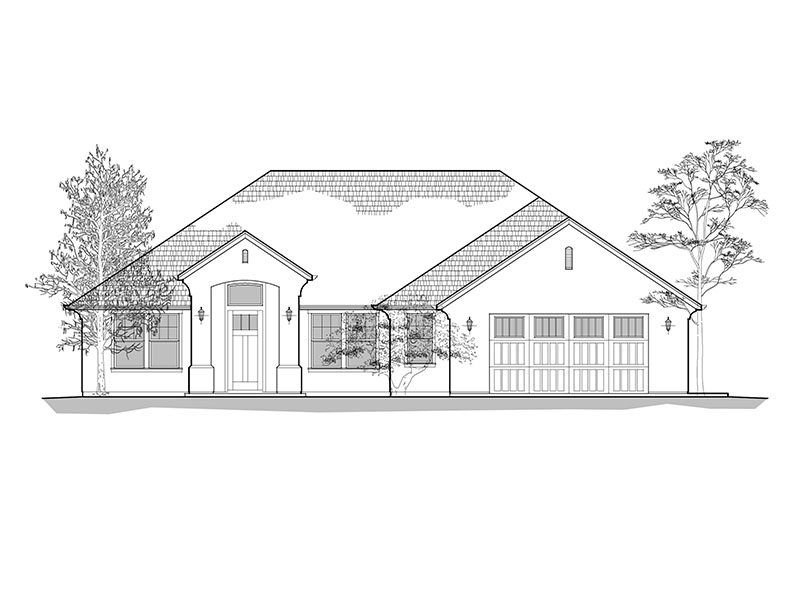
Plan 2287C
4 BR / 2.5 BA / 2287 SQFT
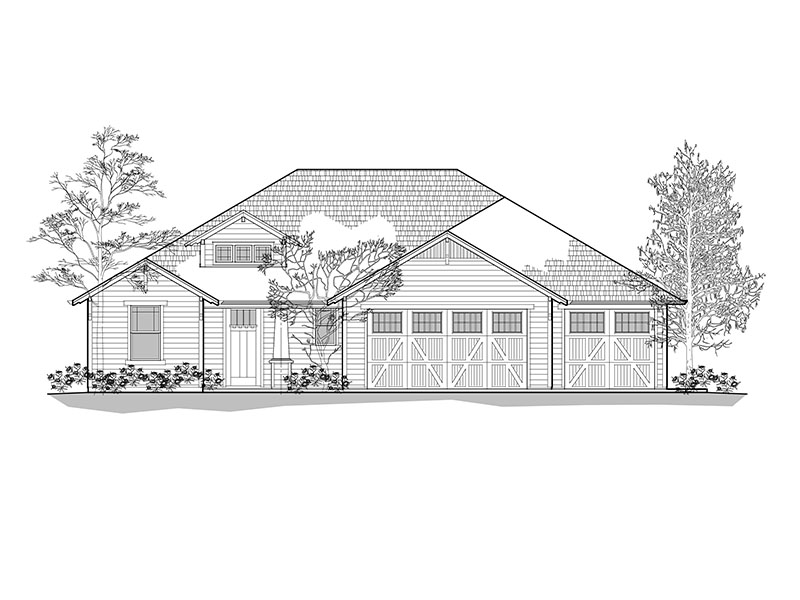
Plan 2552B
4 BR / 2.5 BA / 2552 SQFT
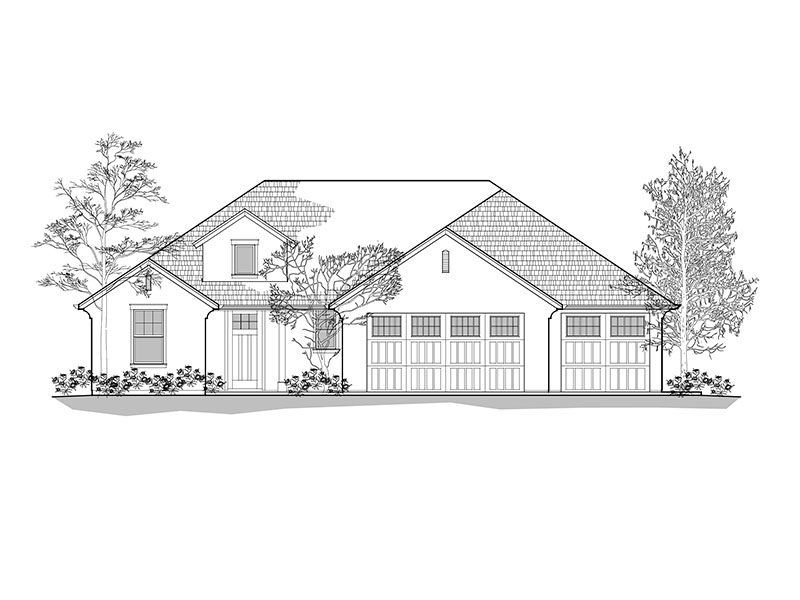
Plan 2552C
4 BR / 2.5 BA / 2552 SQFT
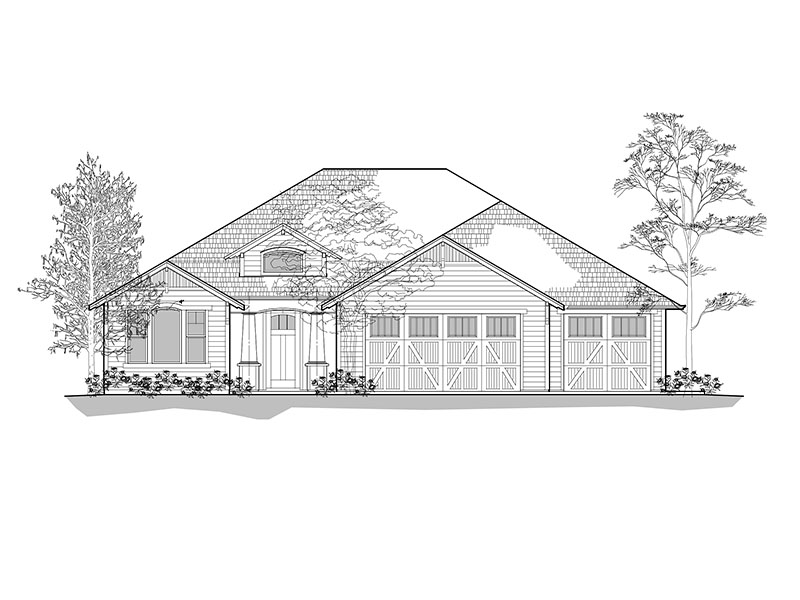
Plan 2717B
5 BR / 2.5 BA / 2717 SQFT
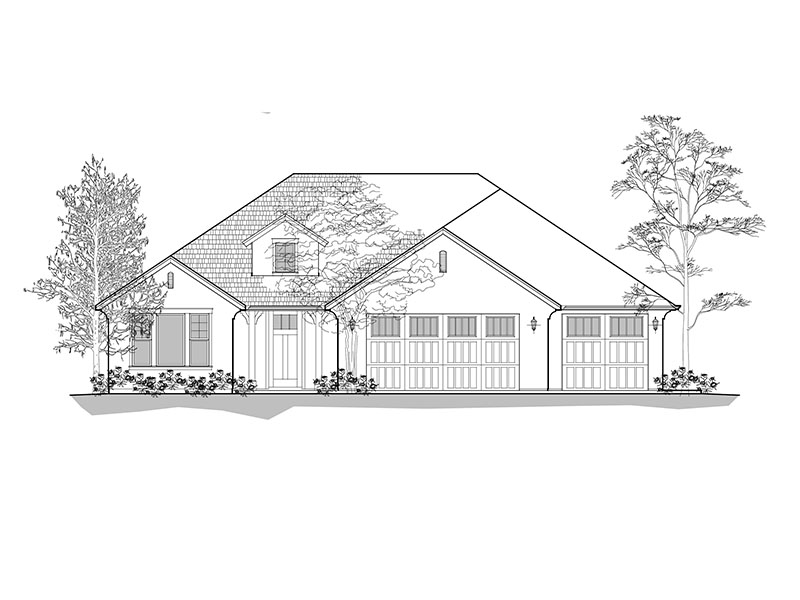
Plan 2717C
5 BR / 2.5 BA / 2717 SQFT
